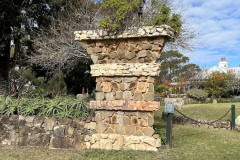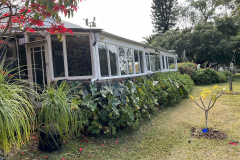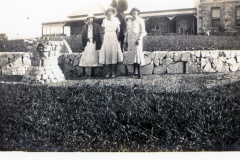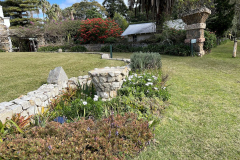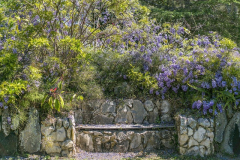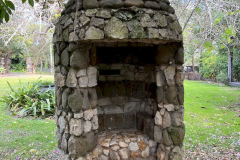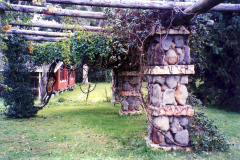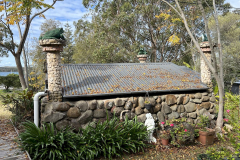Your cart is currently empty!
Henry F Halloran’s Enduring Legacy
His remarkable versatility, energy, and tenacity left a lasting imprint on Port Stephens, evident in the subdivisions, streets, roads, parks, and reserves he helped shape.
Henry F Halloran & His Enduring Legacy to the People of Port Stephens

Who was Henry F Halloran?
Henry Ferdinand Halloran was a realtor, a surveyor, a valuer, an auctioneer, a town planner, a conveyancer, and a local government engineer with a strong liking for poetry, history, and waterways.
His remarkable versatility, energy, and tenacity left a lasting imprint on Port Stephens, evident in the subdivisions, streets, roads, parks, and reserves he helped shape.
The Legacy to Port Stephens
Part of Henry F Halloran’s enduring legacy is his contribution to the Garden City developments. These developments were all environmentally friendly subdivisions.
Large areas of vegetation were retained, and his subdivisions recognise the value of trees, parks and gardens to the physical and mental well-being of their inhabitants.

The Legacy to Port Stephens
Part of Henry F Halloran’s enduring legacy is his contribution to the Garden City developments. These developments were all environmentally friendly subdivisions. Large areas of vegetation were retained, and his subdivisions recognise the value of trees, parks and gardens to the physical and mental well-being of their inhabitants.
Tanilba Bay Subdivision
At Tanilba Bay, his unique stonework structures, including the Centenary Water Gate and the main entrance Land Gate, stand as iconic heritage landmarks. The Avenue of the Allies, lined with Norfolk Island Pines, remains a testament to his vision.
Tanilba Bay Airport
A little-known fact is that Henry initially planned that Tanilba Bay would be the location for an airport. He drafted plans for the proposed plan for a National Combined Airport at Port Stephens on the East Coast for Australia. These plans were scrapped and in 1918, the Tanilba Bay Estate was surveyed.

Henry’s Plans for Tanilba Bay
Henry’s company was selling the estate but did not own the land. The estate was basically a Garden City development with a curvilinear symmetrical layout with both curved and straight streets, with sites also set aside for a town hall, courthouse, church, banks, post office, a small hospital, a theatre, schools, police and fire stations and a hotel.

Other Developments by Henry in Tanilba Bay
Moreover, his development efforts extended to landmarks such as Tanilba House, The Temple of the Stork, and The Summerhouse, which were designed for the enjoyment of the community and to attract tourists. These sites feature amenities like fireplaces, picnic tables, seating, a changeroom, and a wishing chair. He planted two Circles of Palms and established gardens and walkways at Tanilba House all of which are cherished heritage items today.
Unique Street Names
Henry left us some distinctive and unusual street names. His alliterative street names, like Diggers Drive and Caswell Crescent, were common feature of his subdivisions, right from the very beginning at Seaforth, and may represent the one visible inheritance from his poetic forebears. His choice at Tanilba Bay are probably the most striking with their allusions to World War 1.
Most of the streets in this estate owe their names to the patriotic fervour of the post-World War 1 era. Henry was convinced that the area was set to boom, all it lacked was a reasonable road access and ferry terminus.
Modifications to Henry F Halloran’s Tanilba Bay Plan
Henry F Halloran had ambitious visions for the potential of the Tanilba Bay area. However, not all of his plans for Tanilba Bay came to fruition.
One significant alteration was the transformation of the Avenue of the Allies into a straight road. This change resulted in the elimination of the proposed King George Gardens, as well as all the designated sites intended for town facilities.
King George Gardens in the Avenue of the Allies
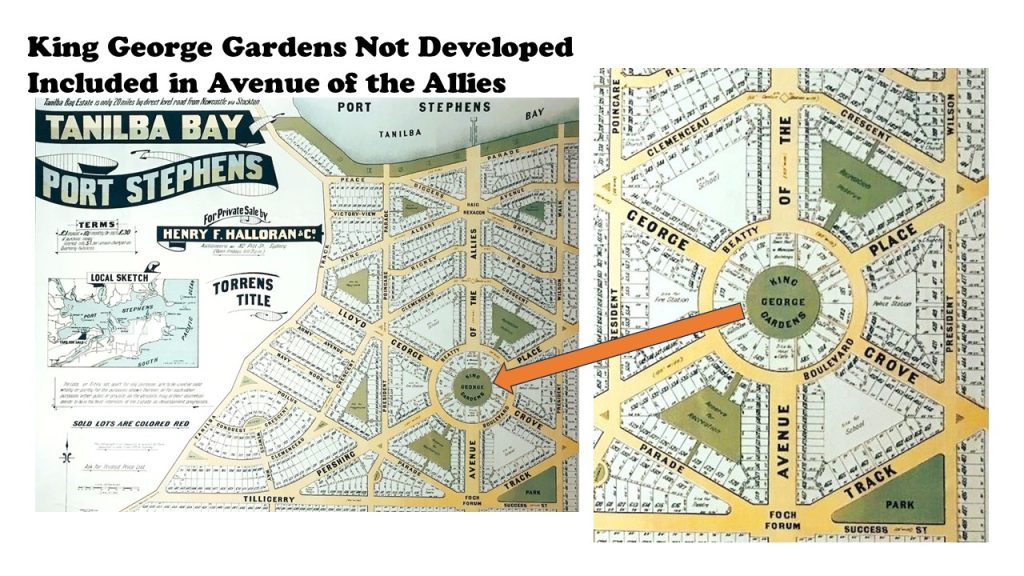

Town’s Central Area
The town’s central area was meticulously planned in a circular shape, with a central circular space designated King George Gardens. To ensure efficient access to these facilities, a ring road named Beatty Boulevard was designed to encircle the gardens.
Surrounding the central focal point of King George Gardens were designated sites for essential town facilities, including a Town Hall and Municipal Buildings, a Court House, Government Offices, institutes, a hotel and café, and a School of Arts.”
Sites for Community Facilities
Beyond the ring road, additional sites were allocated for other town amenities. These included locations for a police station and fire station, two school sites, and numerous recreational areas including a theatre.
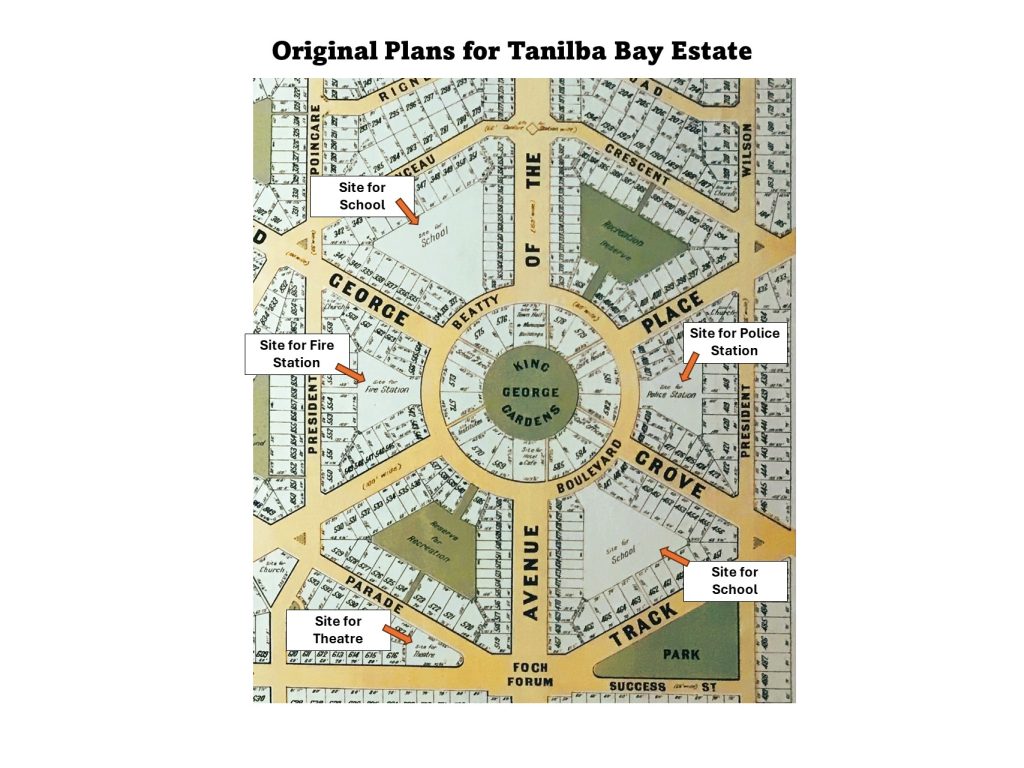
Changes Made to Henry’s Original Plans
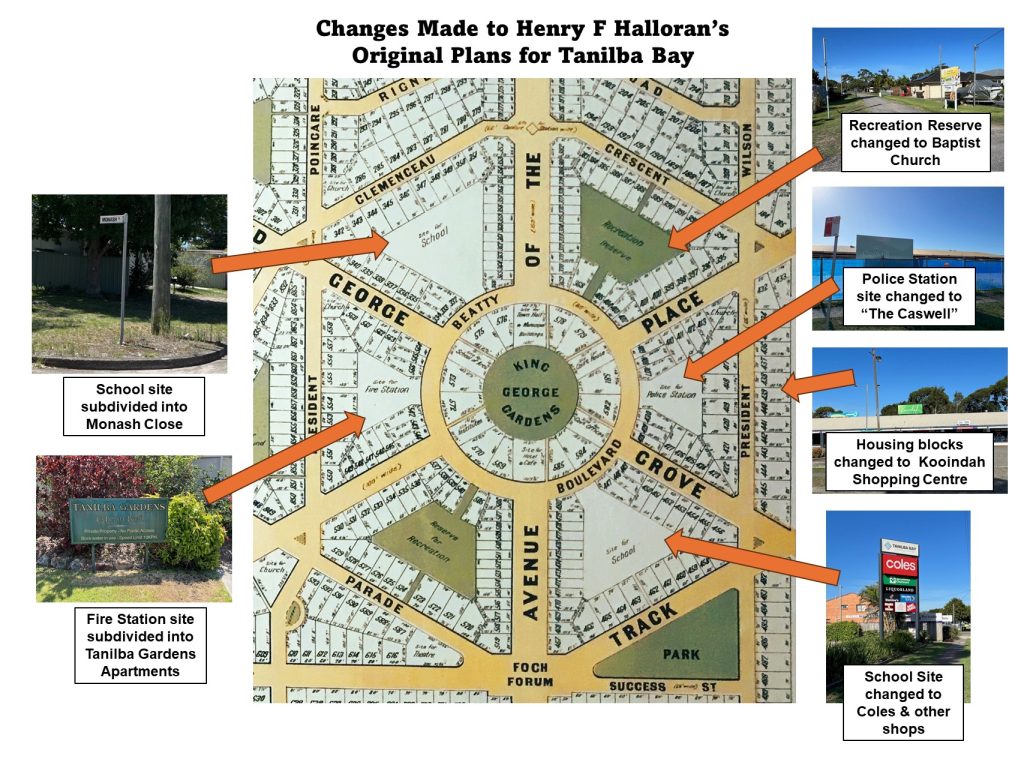
Tanilba House Estate
1920 was a busy year for Henry. He submitted plans for his second subdivision at Tanilba Bay which he named Tanilba House Estate. He had purchased the land, including the convict-built Tanilba House, from Walter Clift.

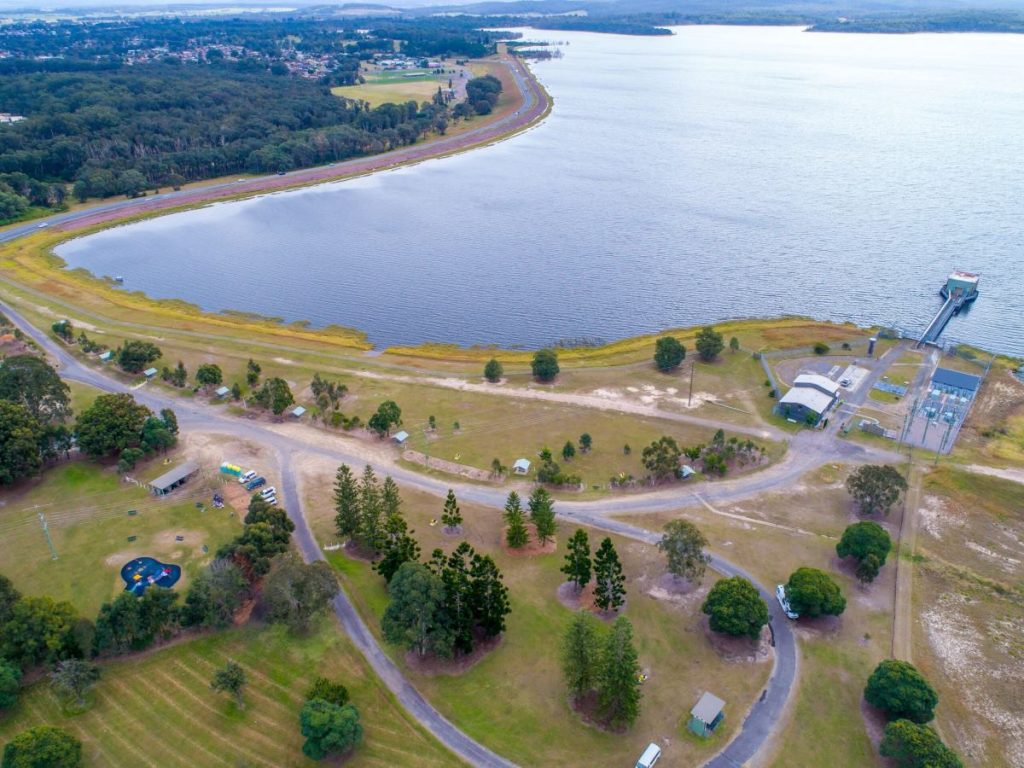
Grahamstown Dam where Ferrodale was located.
Henry Halloran in Port Stephens
By 1913, Henry had a presence in Port Stephens, developing the Ferodale Estate and establishing a sales office Realty Realizations Ltd at Raymond Terrace.
Many of the low-lying swampy blocks and the Ferodale School were later resumed by the State Government and now lie beneath Grahamstown Dam.
Lithograph of Salamander Estate by Henry F Halloran Source: Jervis Bay Maritime Museum & Gallery
Henry’s Plan for Salamander Estate 1916
Henry didn’t always own the land that he developed, and such was the case at the Salamander Estate which he designed and sold in 1916 for Henry Wilson of Mosman in Sydney. As a selling point, he described the estate as the “nearest land to the Naval Base at Salamander Bay”.

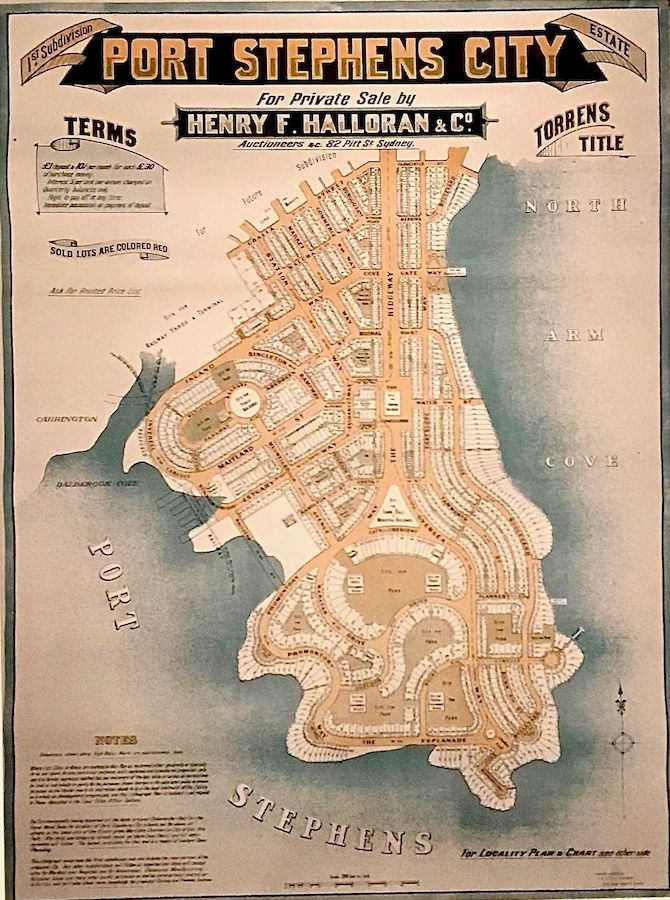
Lithograph of Port Stephens City by Henry F Halloran Source: Jervis Bay Maritime Museum & Gallery
Henry’s Most Notorious Development
Henry’s most notorious development was the Port Stephens City in 1918, planned by his friend Walter Burley Griffin, with the proposed railway and Australian Navy submarines. The imminent development of Port Stephens into an important and thriving regional centre seemed assured at that time.
There are certainly marked parallels between the Pacific City proposal at Jervis Bay and the Port Stephens City. Both were solely reliant on the port development going ahead and the completion of a railway line so both estates were ultimately a failure.
Lithograph of Mallabula Estate by Henry F Halloran Source: Jervis Bay Maritime Museum & Gallery
Mallabulla Estate
In 1919, the Mallabula Estate was surveyed but sales were slow during the Great Depression, and a great proportion of blocks, where a creek had been filled in, were closed off.
The plan for Mallabula included a curvilinear symmetrical layout on the flatter areas and a contour-controlled layout around Panorama Lookout.
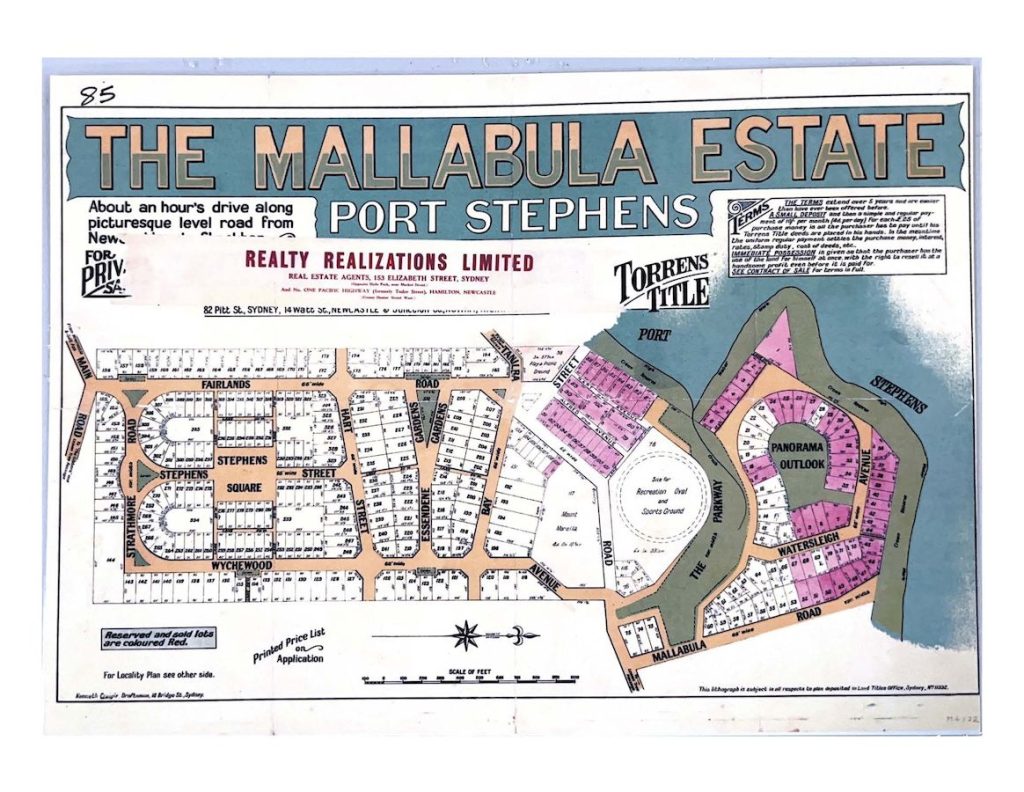
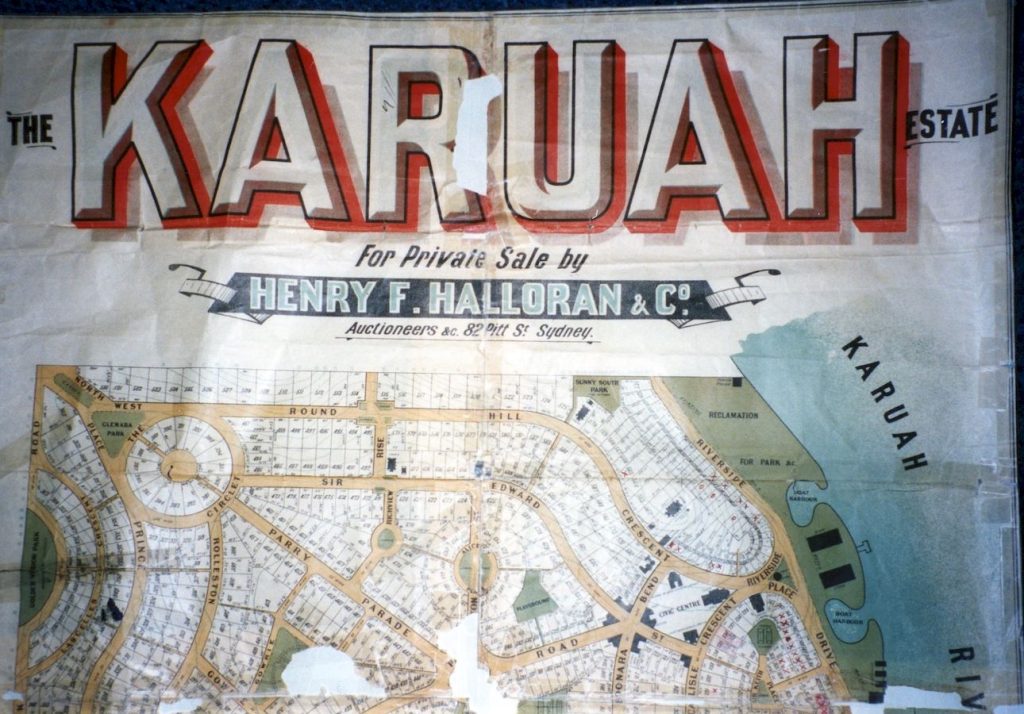
Lithograph of Karuah Estate by Henry F Halloran
Karuah Estate
In 1920 Henry also submitted plans for a proposed subdivision at Karah, which had initially been James Callaghan’s Estate which he named Karah Estate.
Plans of Tomaree Estate by Henry F Halloran
Tomaree Estate
The Tomaree Estate was the first of two subdivisions at Shoal Bay. It consisted of 35 residential lots right on the water. In the centre of the plan sat the clubhouse and headquarters of the Pacific Big Game Fishing Club (later known as Shoal Bay Country Club). The estate was promoted as the “Vaucluse and Watson’s Bay of Port Stephens”.
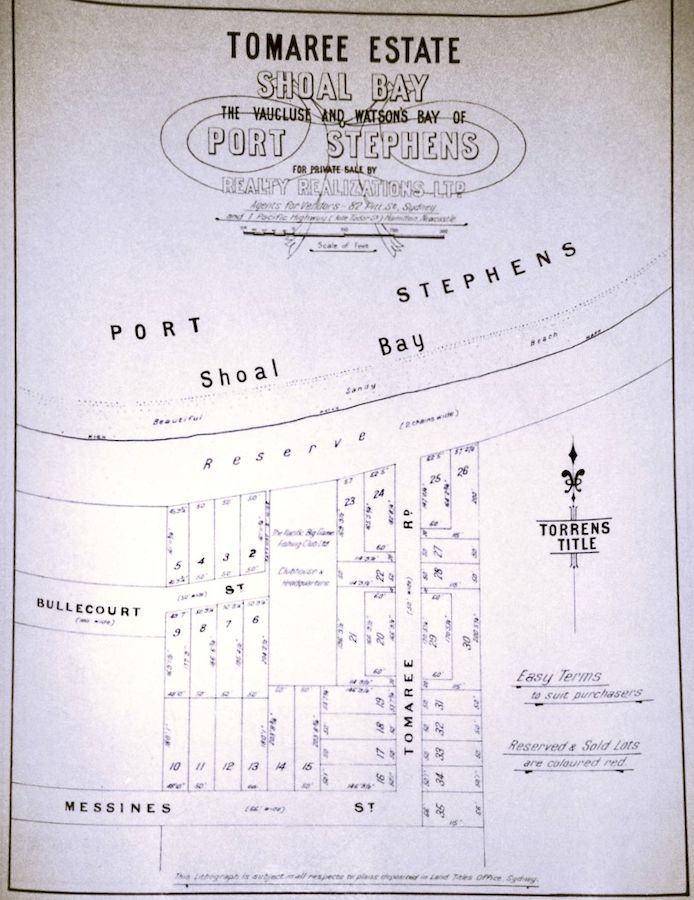
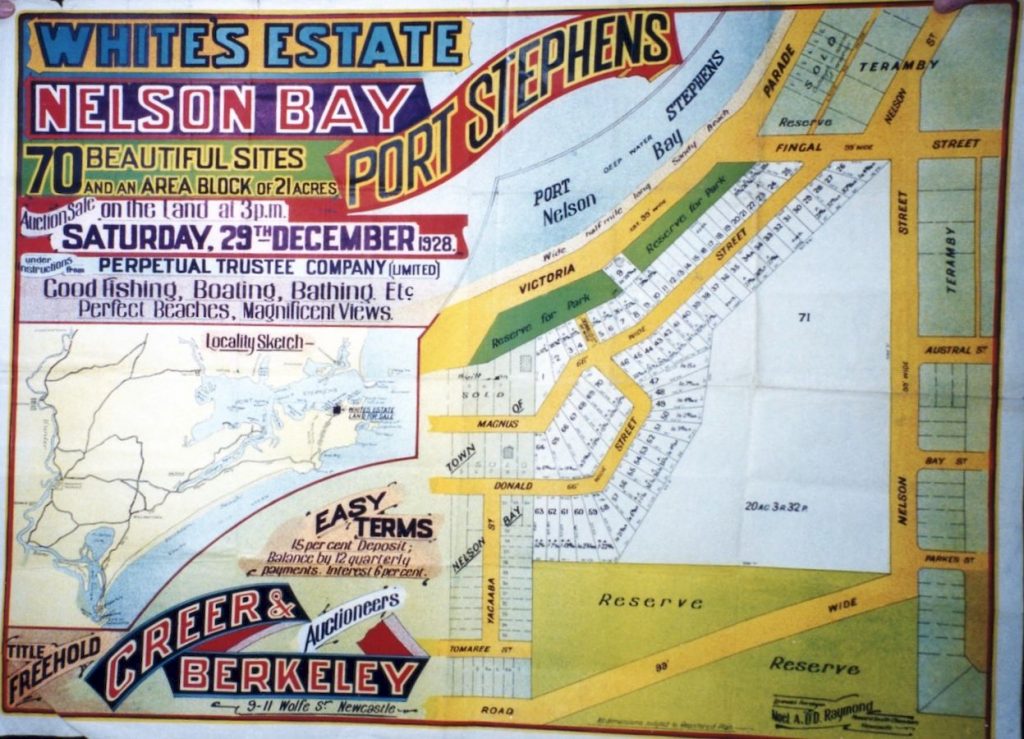
Lithograph of Nelson Bay Estate by Henry F Halloran
Nelson Bay Estate
Tomaree Estate No. 2 was essentially an extension but was much bigger than the Tomaree Estate.
Henry had two further estates in Nelson Bay: Nelson Estate No. 1 and Nelson Bay Estate No. 2 which each located on opposite sides of Gowrie Avenue.
Plans of Anna Bay Estate by Henry F Halloran
Anna Bay Estate
The Anna Bay Estate was a large subdivision surveyd in 1924 for the owner James Davidson of Stockton. Henry did not do the original survey plan but his firm Realty Realizations now in Newcastle, took the subdivision over in 1935 and modified the northern section to accommodate the construction of Nelson Bay Road [now Gan Gan Road].
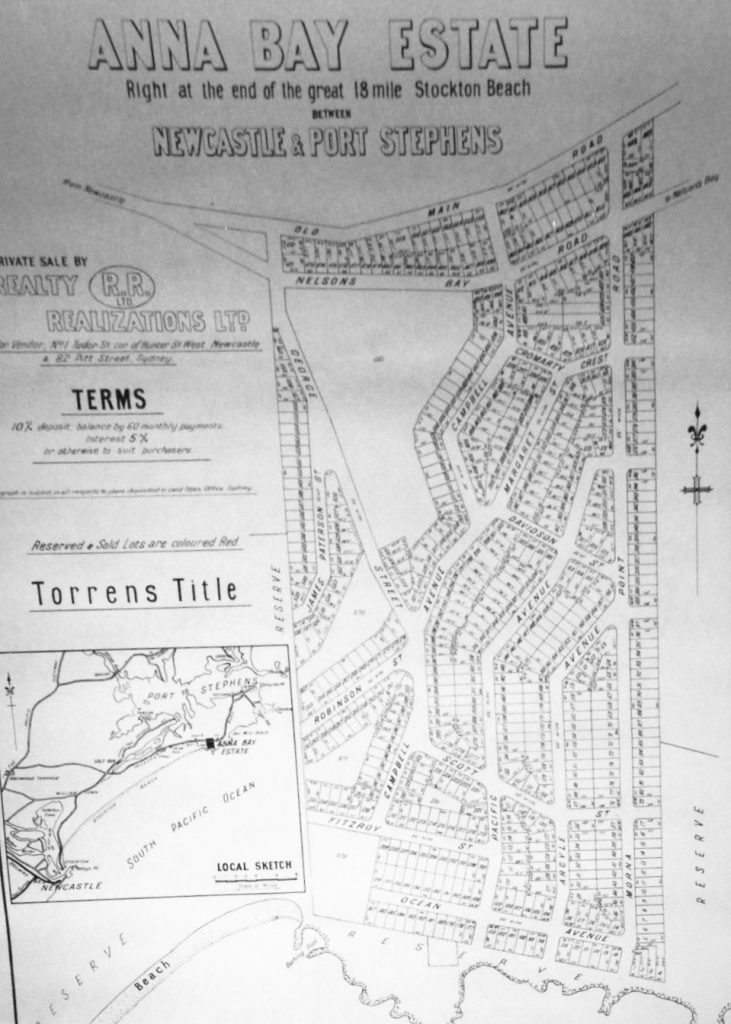
Henry F Halloran’s Background & Upbringing
Henry Ferdinand Halloran was born in Glebe, NSW on 9 August 1869. He was born the son of Edward Roland Halloran. a bank clerk, and Adeline Burgess Reuss. Henry was the eldest child in a family of 3 boys and 1 girl. He was named for his two grandfathers. For this reason, Henry adopted the name Henry F to distinguish him from his grandfather who was named Henry.
Henry’s Descended from German Business Merchants
A study of Henry’s ancestry highlights the influences that helped shape his character. On His mother’s side, he was descended from a long line of German business merchants from Frankfurt. His maternal grandfather was a successful architect, builder, and surveyor involved in property development.
Henry’s Paternal Grand Parents
On his paternal line, several of his ancestors were noted poets in England where they settled after migrating from Ireland. His great-grandfather was a Naval Chaplain and Convict Schoolmaster, Lauren Hynes Halloran, who was transported to Australia in 1819 for forging a frank worth ten pence.
Other Developments by Henry in NSW
Henry F Halloran’s Development as a Realtor
Henry’s grandfather was Henry Halloran a well-known Colonial public servant and sometimes poet, a good friend of Henry Kendall and Sir Henry Parkes. By coincidence, it was his grandfather Henry who signed the original Crown Grant in 1831 of Tanilba to Lieutenant William Caswell.
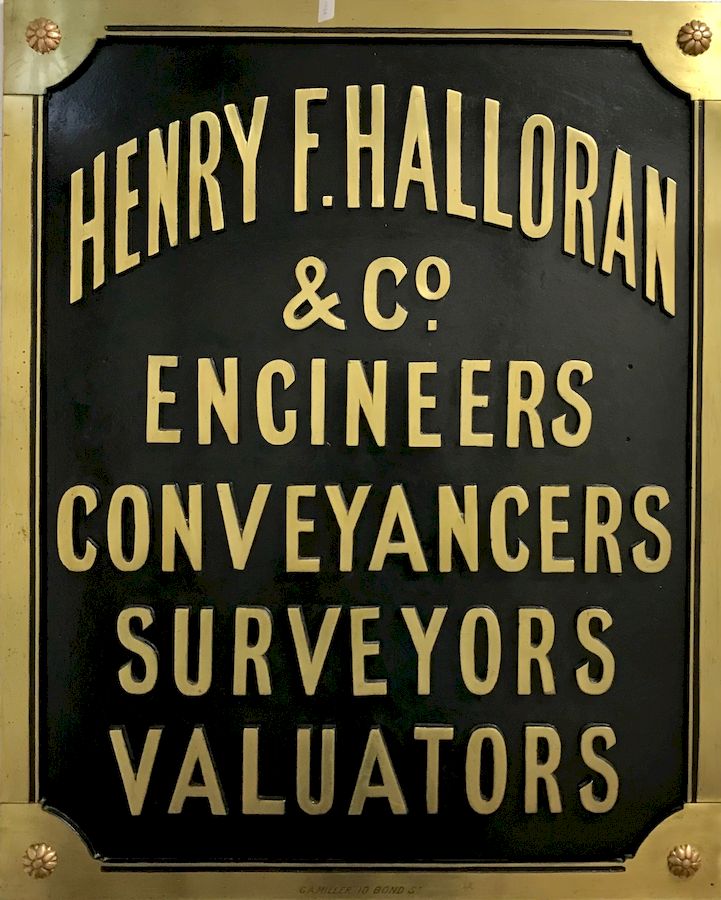
Sign outside Henry’s Sydney Office Source: Jervis Bay Maritime Museum & Gallery.
Henry’s Working Life Begins
Henry’s working life began in 1886 when he became a pupil surveyor to Arthur Stephen of Blue Gum Flat near Ourimbah on the Central Coast.
After gaining his license, Henry went into partnership with Arthur. Henry now a qualified surveyor, decided to make property development his career it seemed that he had a great flare for selling real estate.
Lithograph of Seaforth Estate by Henry F Halloran Source: Jervis Bay Maritime Museum & Gallery
Reality Realizations Established
By 1886, he had established his own company, Henry F Halloran & Company, and was now a sworn valuer and conveyance.
In 1905 he opened an office in Sydney. He began his career in property development, subdividing and selling several estates in Sydney, Seaforth and Warriwood (1906), Burranbeer Bay near Cronulla (1907) then bought land further south at Stanwell Park (1907), Stanwell Tops, Bald Hill, and Helensburgh.

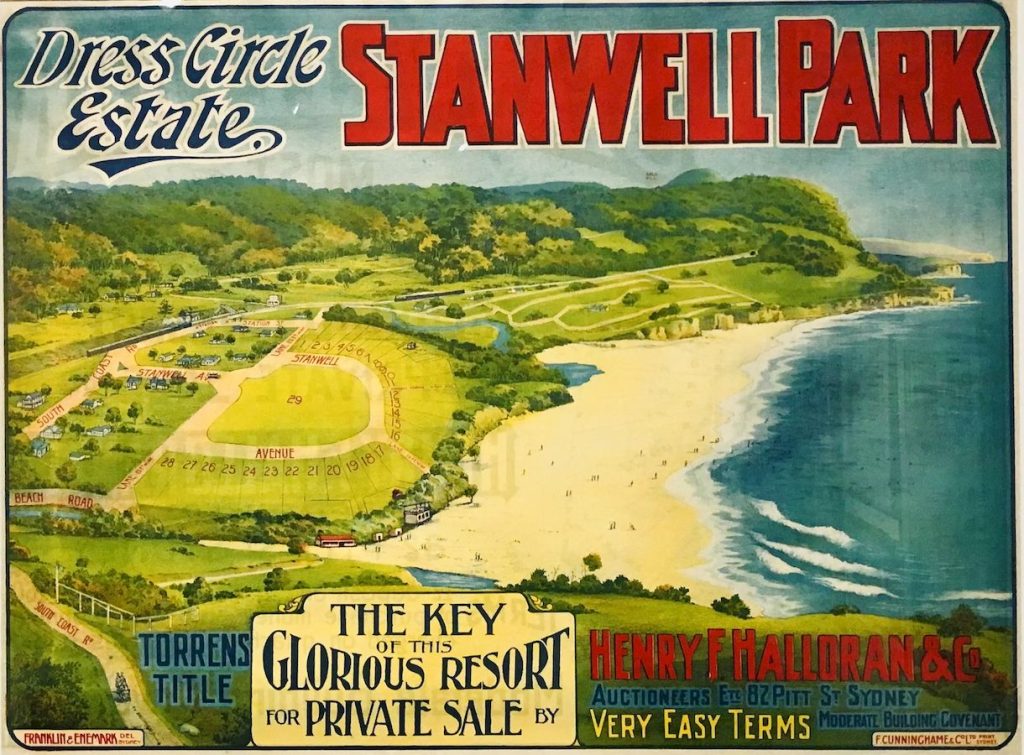
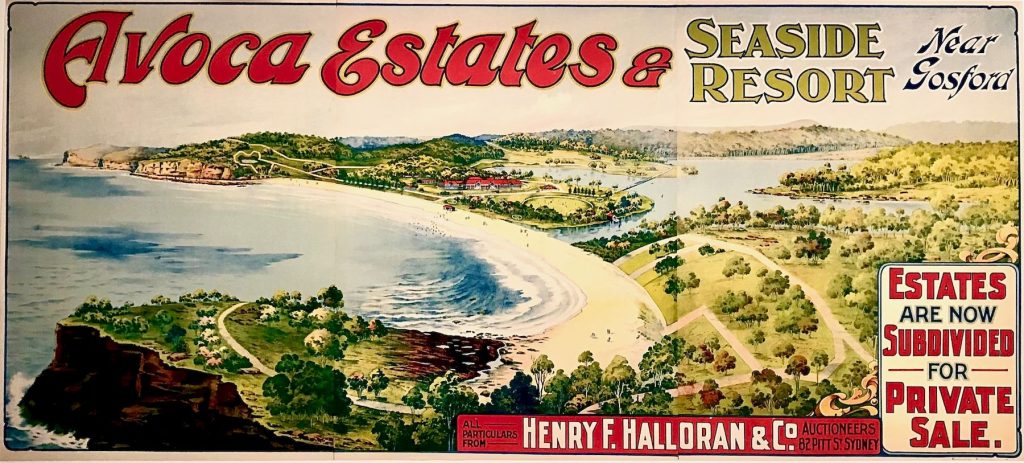
‘Lithograph of Seaforth Estate by Henry F Halloran Source: Jervis Bay Maritime Museum & Gallery
Henry in the Central Coast
He then focused on acquiring land on the central coast at Avoca (1908), North Avoca and Terrigal. At the same time, he was also subdividing an estate at Lithgow.
Lithograph of Birmington Estate, Jervis Bay by Henry F Halloran Source: Jervis Bay Maritime Museum & Gallery
Henry Plans Other Ambitious Subdivisions
Between 1915 and 1924, he planned a series of ambitious subdivisions at Jervis Bay, Pacific City, St Vincent City, Orient Point, Jervis Bay City, Wandandian, and Culburra.
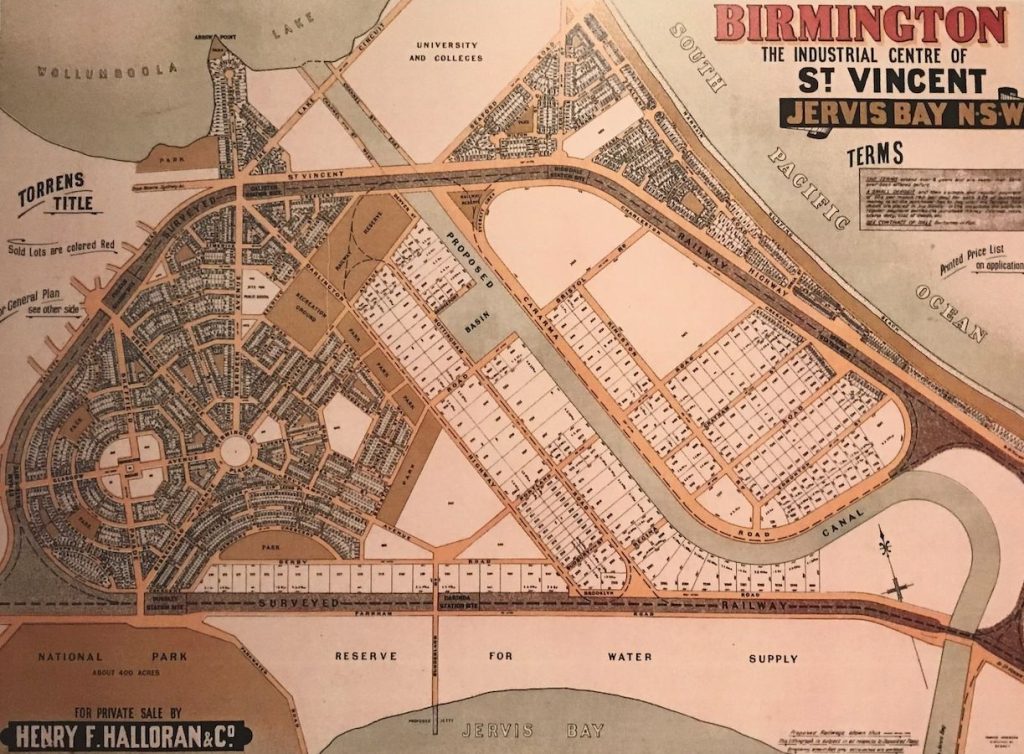

Lithograph of Environa Queanbeyan by Henry F Halloran Source: Jervis Bay Maritime Museum & Gallery
Henry’s Plans of Other Ambitious Subdivisions
Henry’s next grand venture was a series of subdivisions near Queanbeyan and Canberra Freeholds Estate, including Letchworth in 1925 and Environa in 1926. Henry also had subdivisions at Brightwaters, Lake Macquarie, Eleebana, and Rathmines.

